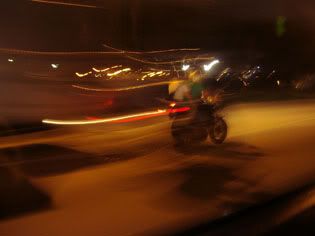(Obviously these pictures do not belong to me. Please click on each picture to go to the original source. And the information I record here, are research I gathered from online, and from documentaries I watched on NG or DC.)
 Beijing National Stadium, or fondly known as 鸟巢 due to its appearance, is designed by Herzog & de Meuron, a Swiss architecture firm founded in 1978. In 2002, the China government interested architects worldwide with a design competition - to build a stadium for Olympics 2008.
Beijing National Stadium, or fondly known as 鸟巢 due to its appearance, is designed by Herzog & de Meuron, a Swiss architecture firm founded in 1978. In 2002, the China government interested architects worldwide with a design competition - to build a stadium for Olympics 2008.The stadium is targeted to house 91000 spectators during the Olympics, and a design that will reflect the culture of Beijing. The structure and use of space must consider the various needs and concerns of spectators, including -
- enhancement of safety,

- controlling of noise level,
- ensuring spectators can enjoy the Games with unobstructed views,
- ascertain comfort level for participating sports person
- meeting international standards
 Internally, there are no columns. Instead, the team designed a bowl structure of concrete and steel, accompanied with double layer membrane - ETFE to accomplish an architecture that seemingly diminish the line between inside and out, man-made and nature.
Internally, there are no columns. Instead, the team designed a bowl structure of concrete and steel, accompanied with double layer membrane - ETFE to accomplish an architecture that seemingly diminish the line between inside and out, man-made and nature.Eventually, a statement is created. Spanned 3million meter cubes, or total site area of 204,278m², the stadium is set to be an impressive landmark for Beijing. Unfortunately, based on the pictures circulating online and in newspapers, the air quality of Beijing at the moment is too foggy/dusty to capture this structure in similar glory to the rendered pictures.
What a pity, given how this architecture will easily inspire photographers.









No comments:
Post a Comment